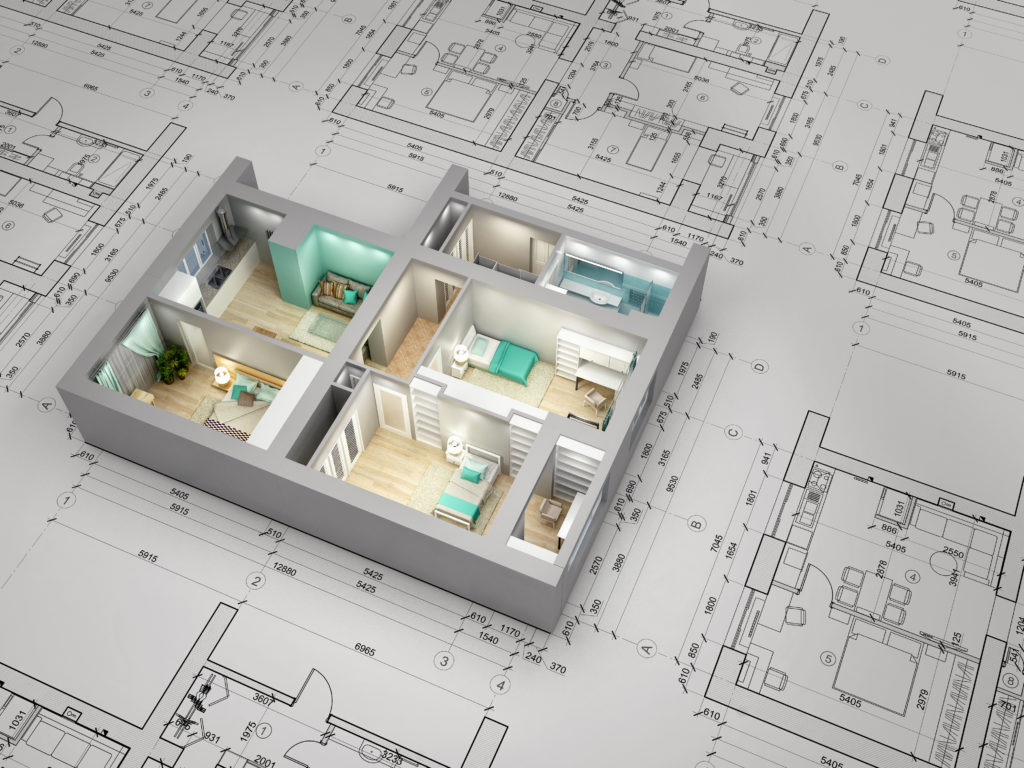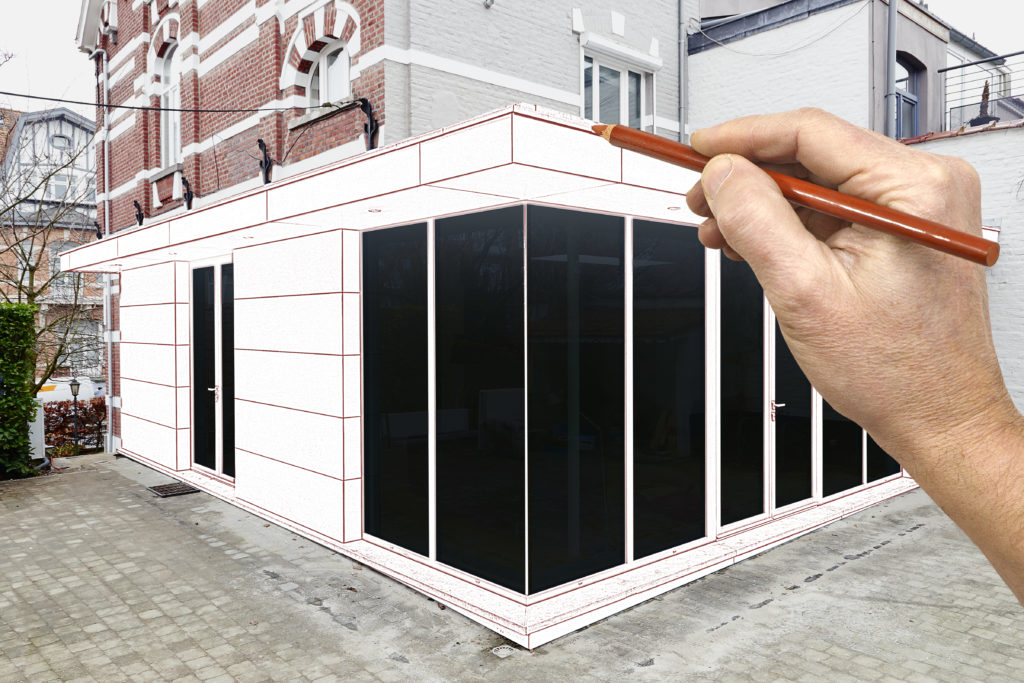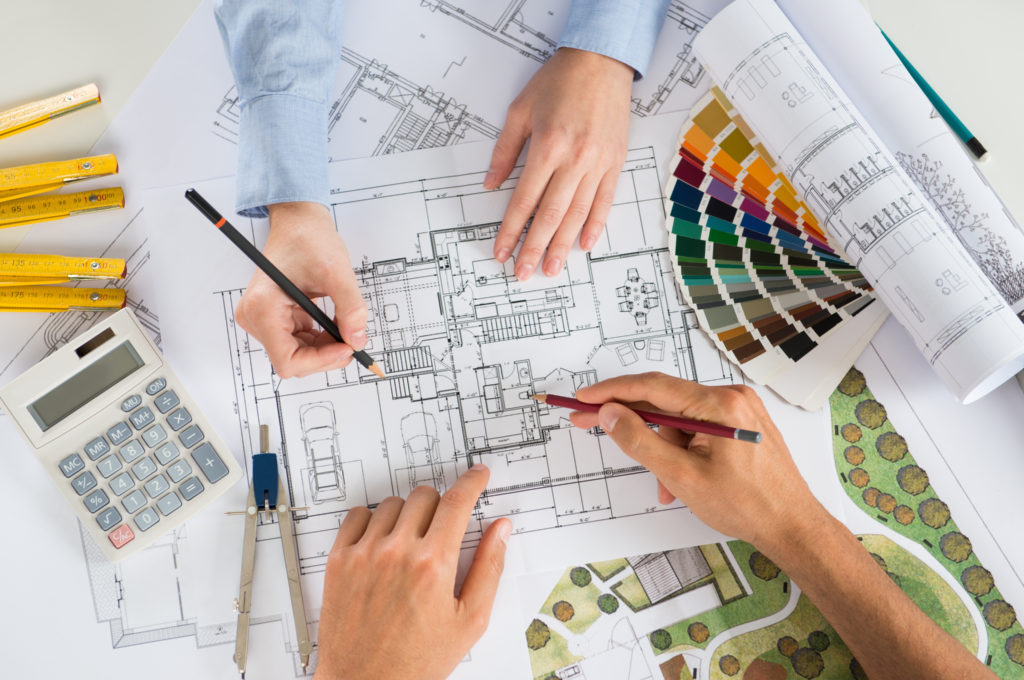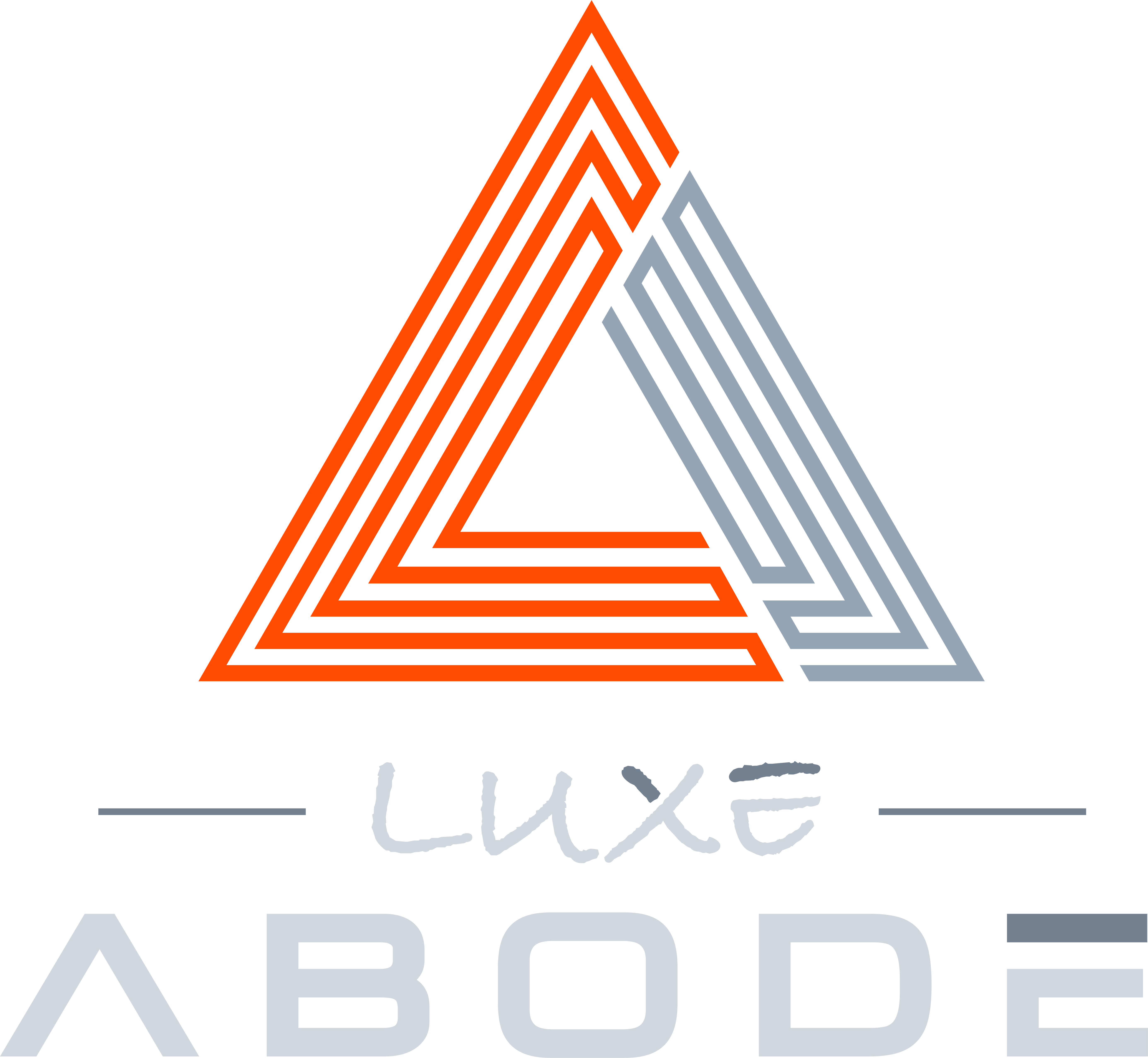Design & Build Service
We offer a complete range of design and construction services, managing client’s projects from initial idea to a complete costed project. The in-house team of architectural designers customize the designs for suiting the budget and style of clients. Our company creates extraordinary living spaces that are designed, planned, and constructed for maximizing the requirements of contemporary living and on the other hand focusing on the design flair, taste and personality of the client.
Our fee structure is quite straightforward and design fees are quite competitive. We charge fixed rates for planning and concepts, then additional fixed rates for complete package of construction. When the construction commences, the fees of project management are included in the build price, making the process of design and construction more cost effective than a traditional model for architects/contractors.


Concept dev & Planning
The design stage starts with a measured and calculated survey of client’s site. Our team then illustrates the design as per the needs, requirements, and suggestions of the client. The conceptual stage is collaborative and an enjoyable process whereby we work closely with clients to refine the most optimal layout and to maximise the potential of a client’s property. We offer 3d visuals along with complete architectural cad drawings, ranging from elementary sketches to detailed CGIs, to assist clients to completely envision the proposed layout and design.
After initial concepts are signed, we submit the required documents and manage the complete planning process. We maintain a high success rate for planning applications and have designed and submitted many intricate project plans for London properties for every hue, scale, and shape.
Construction Drawings
Our team prepares a comprehensive package of technical drawings, structural engineers reports for building control approval prior to the commencement of construction. After completing the construction pack our team produces a comprehensive costed and itemised scope of works.
We focus on working closely with our clients while making all the crucial choices and decisions before the build commences. In this way we can forward a detailed information pack to the construction team so that they understand the client’s requirements, what they are to deliver and you know how much it will cost. Projects that we have detailed and specified have a 5% contingency.


Design & Build Service
We offer a complete range of design and construction services, managing client’s projects from initial idea to a complete costed project. The in-house team of architectural designers customize the designs for suiting the budget and style of clients. Our company creates extraordinary living spaces that are designed, planned, and constructed for maximizing the requirements of contemporary living and on the other hand focusing on the design flair, taste and personality of the client.
Our fee structure is quite straightforward and design fees are quite competitive. We charge fixed rates for planning and concepts, then additional fixed rates for complete package of construction. When the construction commences, the fees of project management are included in the build price, making the process of design and construction more cost effective than a traditional model for architects/contractors.

Concept dev & Planning
The design stage starts with a measured and calculated survey of client’s site. Our team then illustrates the design as per the needs, requirements, and suggestions of the client. The conceptual stage is collaborative and an enjoyable process whereby we work closely with clients to refine the most optimal layout and to maximise the potential of a client’s property. We offer 3dvisuals along with complete architectural cad drawings, ranging from elementary sketches to detailed CGIs, to assist clients to completely envision the proposed layout and design.
After initial concepts are signed, we submit the required documents and manage the complete planning process. We maintain a high success rate for planning applications and have designed and submitted many intricate projectplans for London properties for every hue, scale, and shape.

Construction Drawings
Our team prepares a comprehensive package of technical drawings, structural engineers reports for building control approval prior to the commencement of construction. After completing the construction pack our team produces a comprehensive costed and itemised scope of works.

